Selecting a Site¶
Penciler is connected to regional parcel databases, which provide information on parcel geometry, parcel zoning and allowable building height based on either an address or parcel ID entered by the user. To start a new project, select “Add Project” from the home page. Currently you can select sites betweeen 3,500 and 120,000 GSF for analysis using Penciler.
Searching by Address¶
Under ‘Search for Parcel’ enter an address using the following format:
45 Bartlett Street San Francisco, CA
Selecting a Parcel in the Map¶
If you are having difficulty locating the parcel by street address, make sure to include the city and state. In addition, you can select parcels directly from the map. Hover and click on the parcel you would like to select. Clicking ‘Add Project’ will select the parcel in order to start the project.
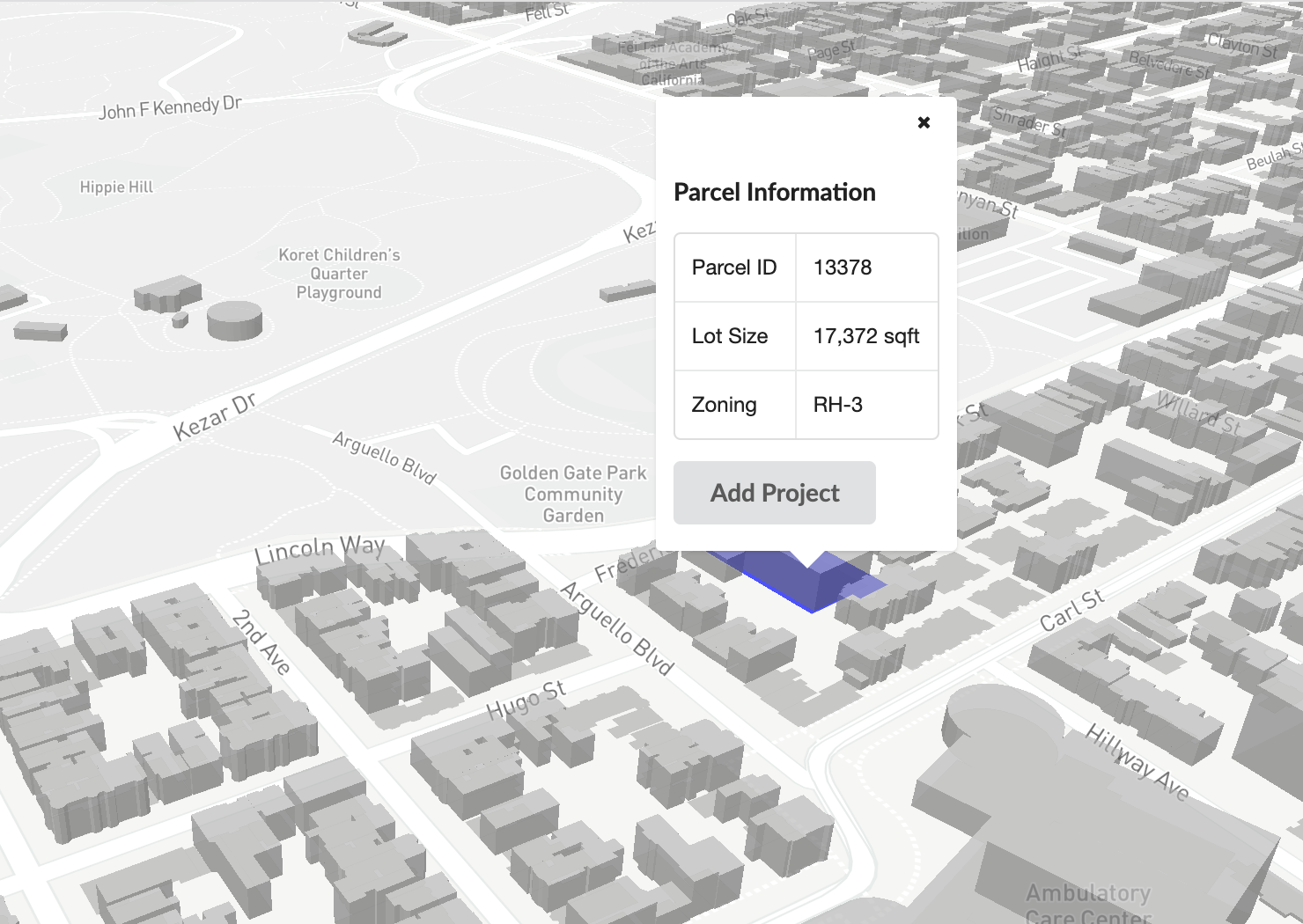
Parcel Information¶
The parcel information will appear including Parcel ID, zoning, height limit and area (sf). The parcel will appear in the map view outlined in blue. Under ‘New Project Name’ enter a name for the project. This is how the project will be listed in the home view.
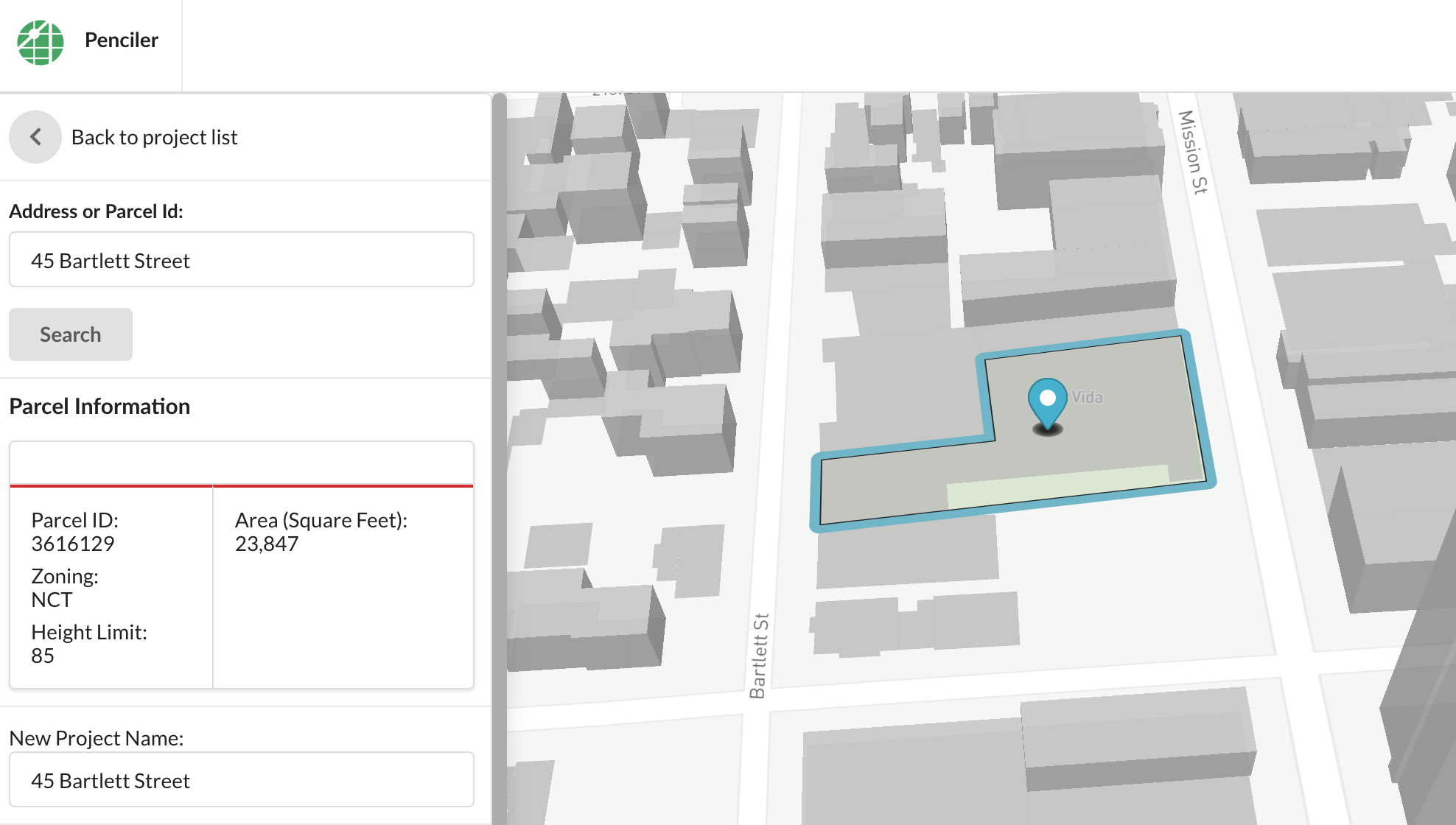
Combining Parcels¶
After you have selected a parcel either directly in the map or by searching for the address, you can combine adjacent parcels with the original parcel that you selected. Parcels can be combined up to 120,000 GSF. Adjacent, eligible parcels will be highlighted in purple.
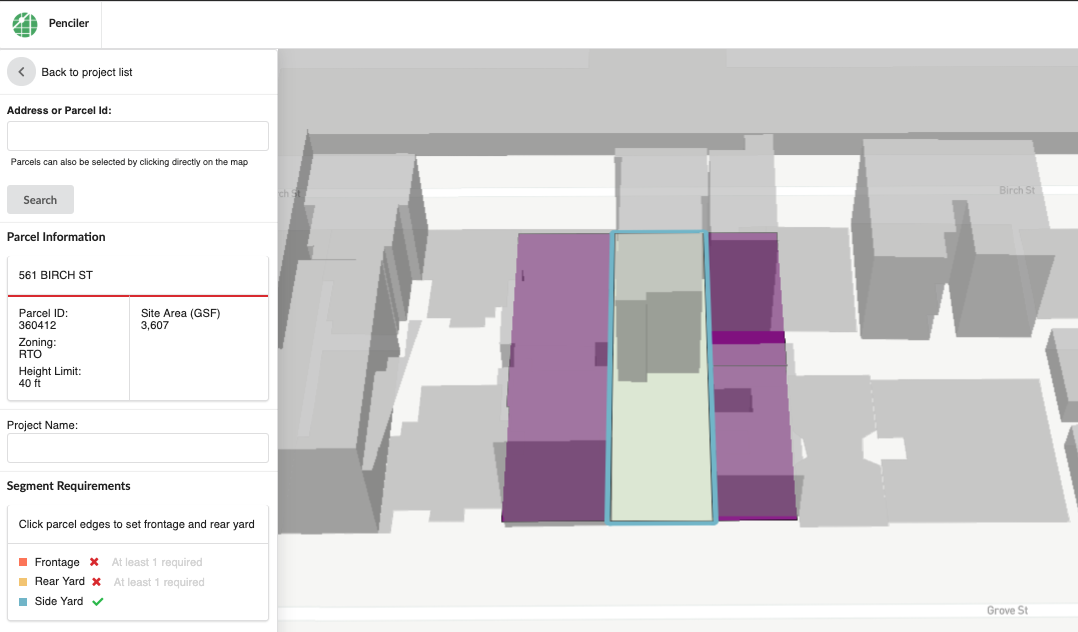
To combine parcels, select the adjacent parcel that you would like to add and choose either “combine using original zoning” or “combine using neighbor’s zoning”. While the zoning will likely be the same for two adjacent parcels, in some cases adjacent parcels may have different zoning designations.
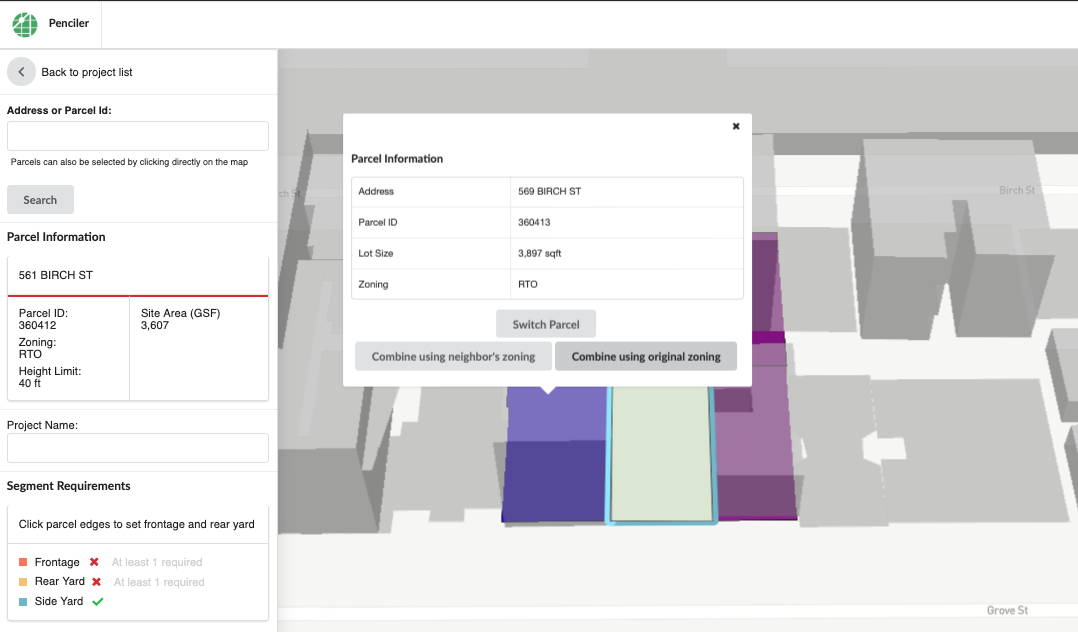
Selecting Parcel Frontage¶
Before creating the project, you must select the front and rearyard of the site. This will determine in which direction buildings will be oriented on the site. Use your mouse to hover over the front side of the parcel. Clicking on a side will cause a menu to appear from which you can select ‘frontage’, ‘rear yard’ or ‘side’. Only frontage and rear yard are required to move forward with the project. Selecting the side yards is also recommended in case the zoning designation for the site has side yard setback requirements. Some parcel sides may be divided into smaller fragments - this is due to small variations in the parcel sides that are hard to see. Parcels that have been combined will also appear fragmented. In this case, select each fragment that makes up a parcel side. You can change the parcel frontage after you create the project from the project home page.
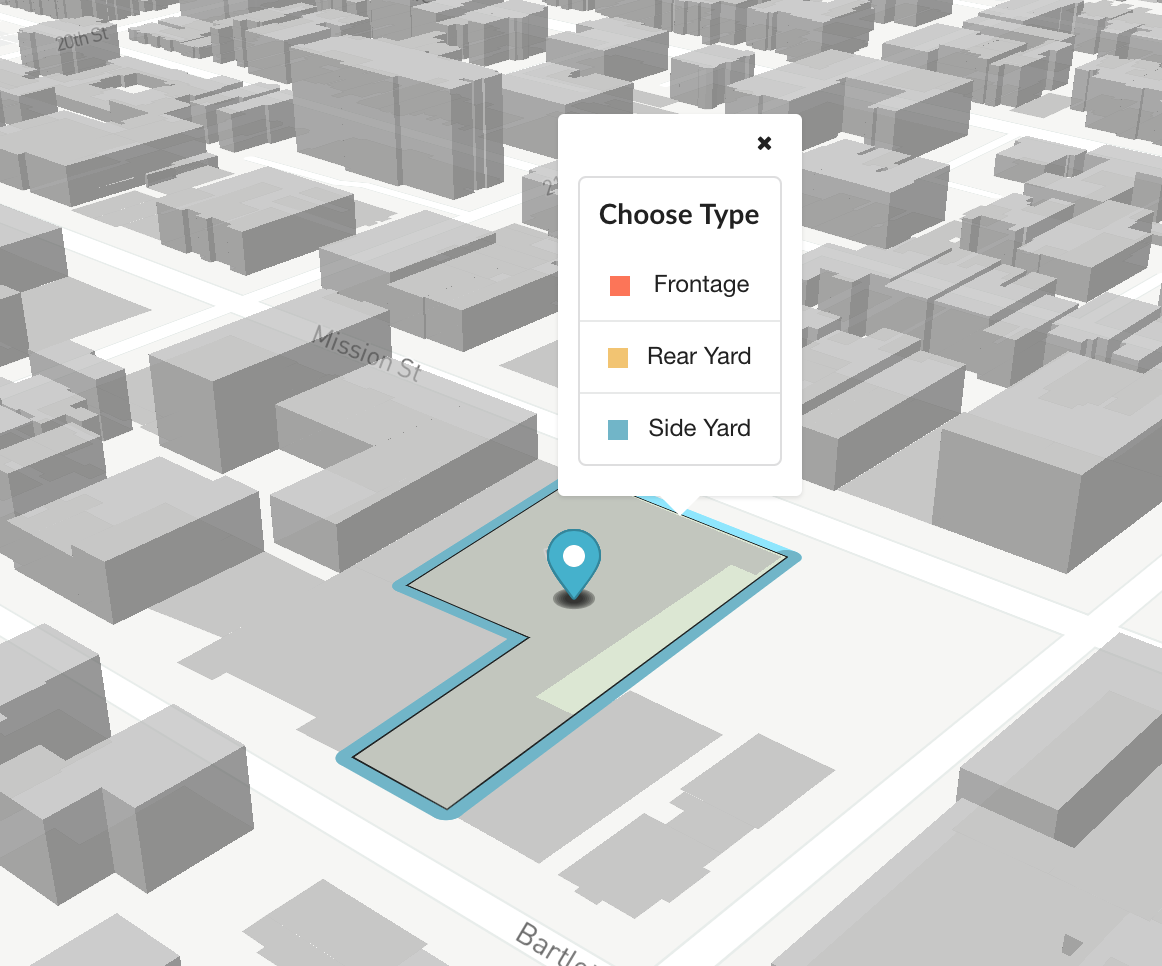
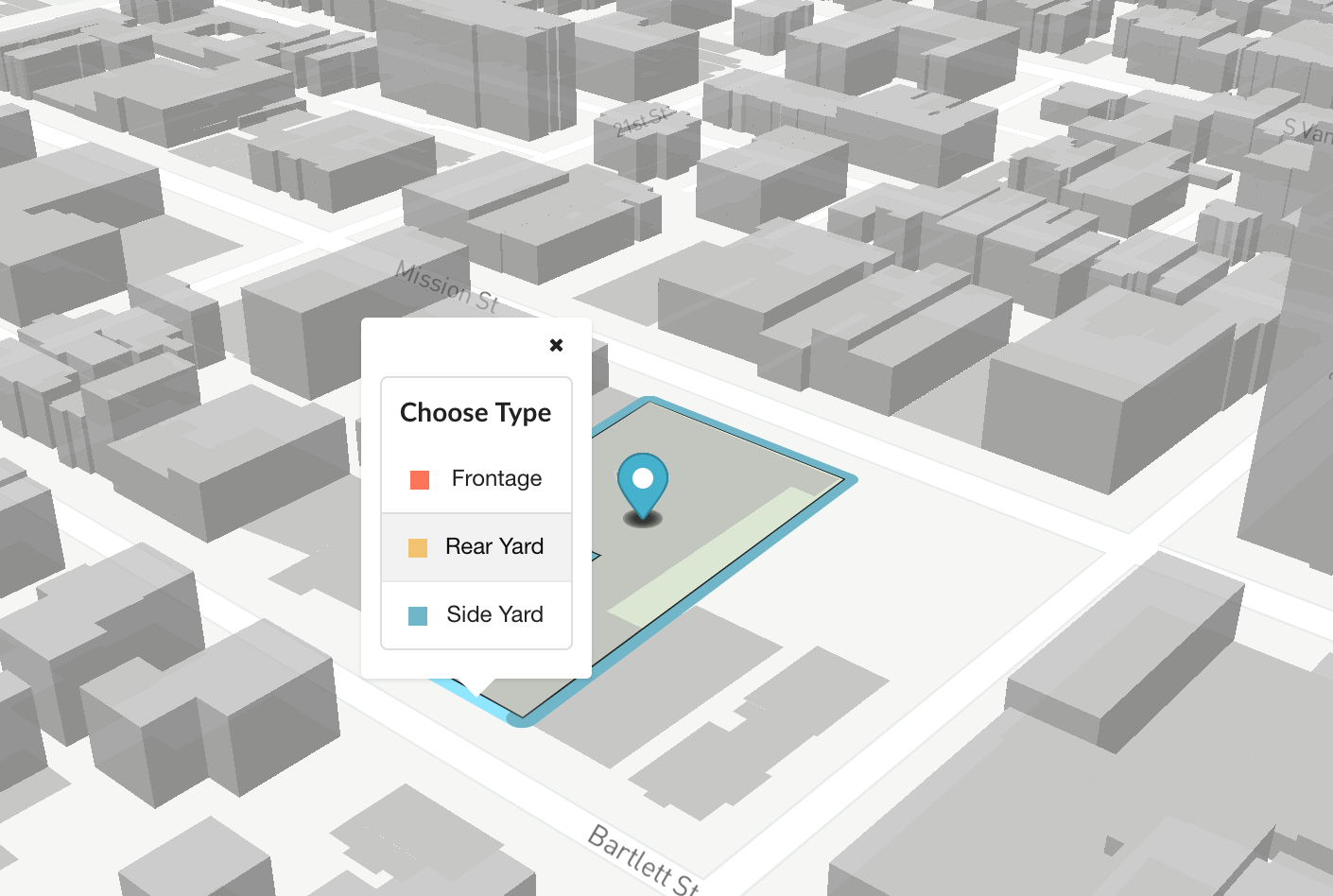
For thru-sites that have street frontages on opposite sides of the parcel, you can select ‘frontage’ for both of these sides. This will prioritize a building typology that places corridors along both of these frontages.
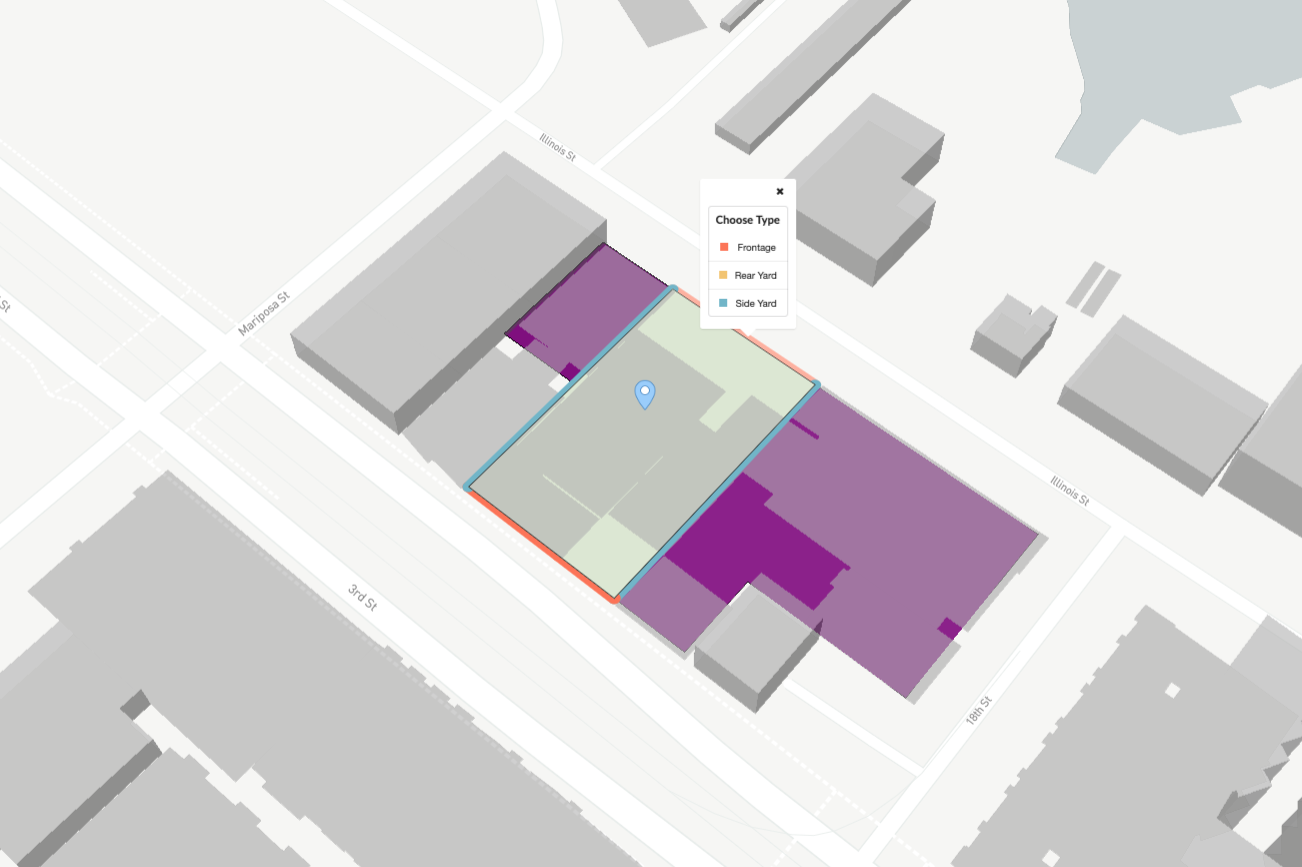
Project List¶
Once you have named the project and selected the frontage and rear yard, click ‘Create Project’ to be taken to the project home page. The table will be blank until you add building options. To add a new building option, see here.
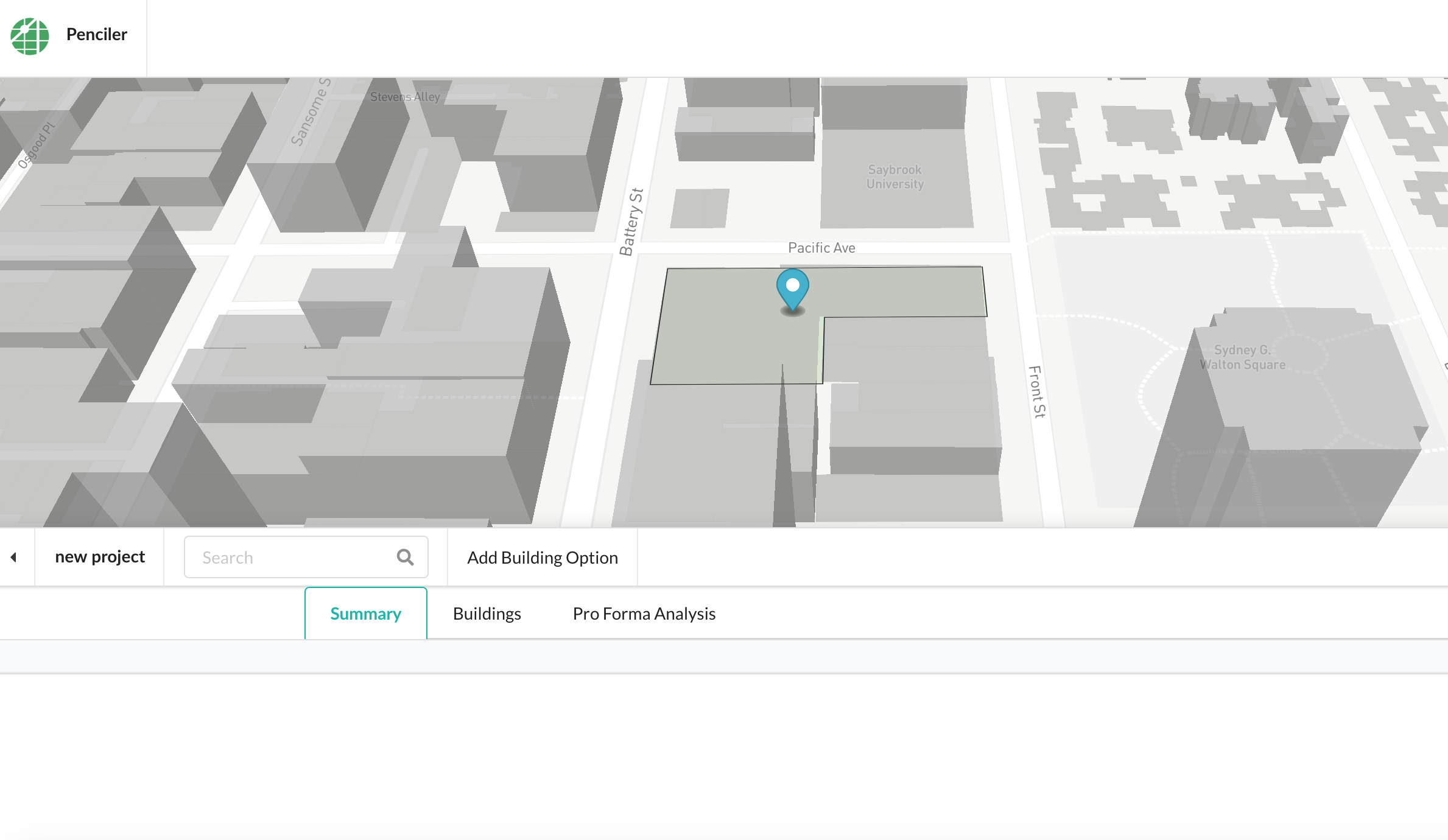
To return to your home project list at any point click the Penciler logo in the top left corner.